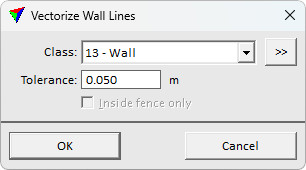Vectorize Wall Lines
 Vectorize wall lines creates wall line segments to CAD from input wall points. The tool searches for continuous linear chains of points and places line element to the CAD file when detects one. Line elements are always placed to the zero elevation.
Vectorize wall lines creates wall line segments to CAD from input wall points. The tool searches for continuous linear chains of points and places line element to the CAD file when detects one. Line elements are always placed to the zero elevation.
The tool expects as input a point class representing vertical walls. Input points can be classified, for example, using By best match group classification routine. The input may represent either interior or exterior walls.
To vectorize wall lines:
1. Select the Vectorize Wall Lines tool.
The Vectorize Wall Lines dialog opens:

2. Define settings and click OK.
This starts the vectorization process. Wall lines are produced on the level specified in wall settings.
SETTING |
EFFECT |
|---|---|
Class |
Source class(es) representing vertical walls. |
|
Opens the Select classes dialog which contains the list of active classes in TerraScan. You can select multiple source classes from the list that are then used in the Class field. |
Tolerance |
The width of the corridor considered in extraction of continuous linear chain of points. The value should correspond to the horizontal spread in the point cloud. |
Inside fence only |
If on, only points inside the active fence are used in vectorization. |
