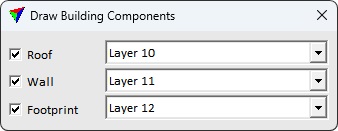Draw Building Components
 Draw Building Components tool separates parts of existing complete buildings to dedicated CAD levels. The tool can separate footprints, walls, and roofs of existing models. The tool does not break the existing models, but creates copies of the selected parts to the defined levels.
Draw Building Components tool separates parts of existing complete buildings to dedicated CAD levels. The tool can separate footprints, walls, and roofs of existing models. The tool does not break the existing models, but creates copies of the selected parts to the defined levels.
This tool is useful for picking only specific parts of buildings for further use, like roof polygons for high resolution surface water analysis.
To draw building components:
1. Select the building models to draw using CAD Selection tools.
2. Select Draw Building Components tool.
This opens the Draw Building Components dialog:

3. Define settings and click OK.
This writes the building components to the defined levels.
SETTING |
EFFECT |
|---|---|
Roof |
If on, roof components are drawn on the selected CAD level. |
Wall |
If on, wall components are drawn on the selected CAD level. |
Footprint |
If on, footprint components are drawn on the selected CAD level. |